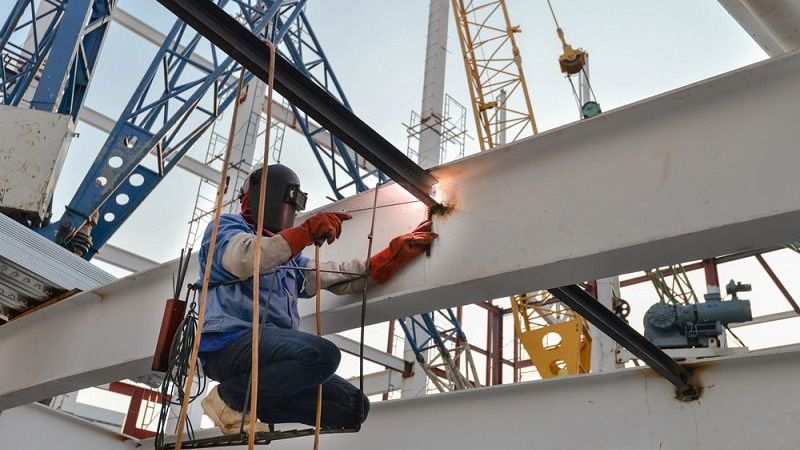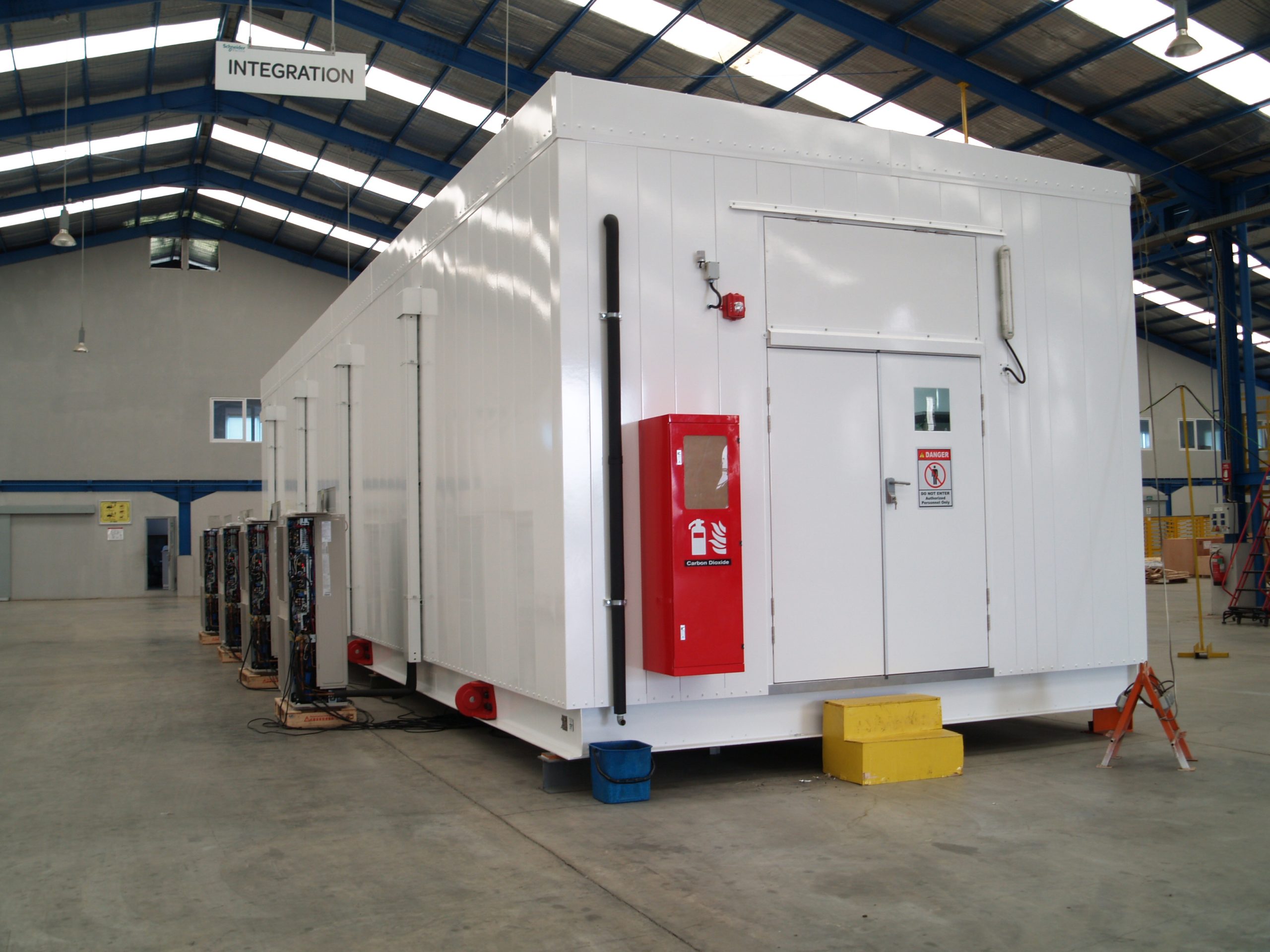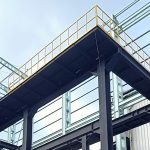E-House
Any project or operational facility has some complex components involved such as electrical systems. Such electrical systems should be installed within secure building structures and the necessary equipment including the switchgears to be installed within the buildings require qualified and skilled personnel to carry out integration of such sensitive equipment into the building.
Our Electrical House (E-House), also known as a Power House, is a prefabricated walk-in outdoor modular enclosure designed to house medium voltage (MV) and low voltage (LV) switchgears as well as auxiliary equipment. It may be either skid or wheel mounted and it is ready to operate in the field with minimal installation, commissioning and start up time. It is a cost-effective, time-efficient alternative to traditional on-site building construction (use of concrete blocks, brick construction or similar) and provides a highly secure accommodation facility for the necessary electrical equipment that make up the electrical systems of a project.
Benefits of modular E-house buildings
Our E-house buildings are designed to be able to meet the specified project requirements of our clients. We are capable of building E-houses to any size as required for the projects. Our team of qualified engineers work closely with our clients in ensuring that our E-house solutions can be tailored to suit each clients’ unique requirements..
The benefits of our E-houses include (but are not limited to) the following:
- High-quality and ability to withstand harsh weather conditions in isolated locations such as deserts, deep jungles, frozen terrains, oceans
- Rigorous testing and commissioning of e-house buildings
- Project lead time minimisation due to rapid installation of e-house buildings on project site as opposed to the process of building facilities on site which is more time consuming.
- Minimisation of building set-up costs as our e-house buildings are turnkey solutions designed to be immediately able to operate after their delivery and installation to the site.
- Reduced impact towards the natural environment due to manpower activities being relocated off-site.
- The design of our e-houses account for occupational health and safety during operations of the e-house
- Comprehensive documentation for the building is provided, including MDR and other relevant documentation
E-Houses are increasing in popularity in the power generation, oil and gas, infrastructure, mineral extraction and processing industries. They are suitable for any project whereby there needs to be a reduction of on-site work, especially in remote areas where qualified personnel may not be always available and labour is expensive and difficult to manage.
However, regardless of the exact location of the project, if such a project requires storage of electrical equipment, BGF’s E-house buildings would help deliver enormous benefits to the project by helping to save time and money required for the project.
A comprehensive solution
Our E-house solutions consist of modular, pre-fabricated buildings which are engineered structures that may be built to have fire-retardant/fire-proof, blast-resistant specifications. They can also be built to various IP (Ingress Protection) levels ensuring that they are protected from liquid/solid penetration to some extent. The E-house buildings integrate electrical equipment, instruments, HVAC and mechanical systems that are altogether tested to ensure that the e-houses operate smoothly on site after delivery.
The project life cycle for our E-house building solution can be outlined in the following steps:
- Design/Engineering– Our team of qualified engineers undertake structural in-place analysis and prepare detailed designs/drawings for the E-house based on the requirements of our client. Our team is also able to carry out calculations for lighting design, fire and gas system design and integration as well. Once all of those tasks are complete, our team can release all relevant technical documents to the client – list of technical specifications, equipment data sheet etc.
- Procurement– All materials, tools and equipment that are required for the project are procured according to all the relevant documents involved including Material Take-off (MTO), drawings, cable schedule and Manufacturer’s data report (MDR).
- Assembly – Materials are assembled in our workshop facility and subsequently accompanied with the processes of sandblasting and painting to produce the final E-house product.
- Testing –FAT (Factory Acceptance Test) of the E-house is undertaken in our workshop facility; prior to
- Commissioning – Performed in our workshop and preparations for delivery are undertaken.
- Delivery and installation– E-House building is then transported to the project site and installed under supervision. In terms of installation, our installation capabilities cover the following components of the e-house building:
- HVAC (Heating, Ventilation and Air-Conditioning)
- Switchgears
- Transformers
- Lighting
- Power panels
- Fire & Gas (F&G) systems
- Control systems
- Batteries and Uninterruptible Power System (UPS)












